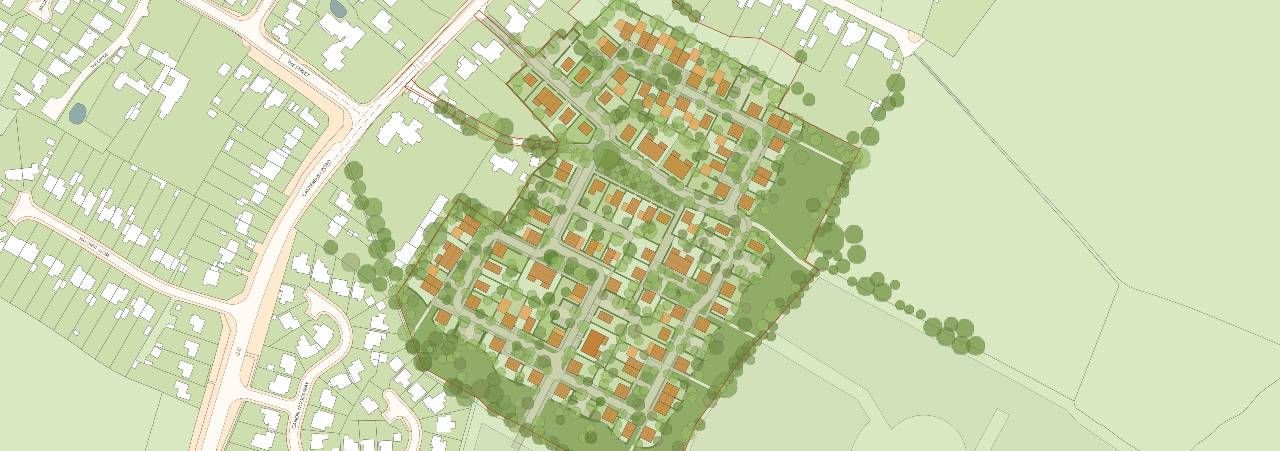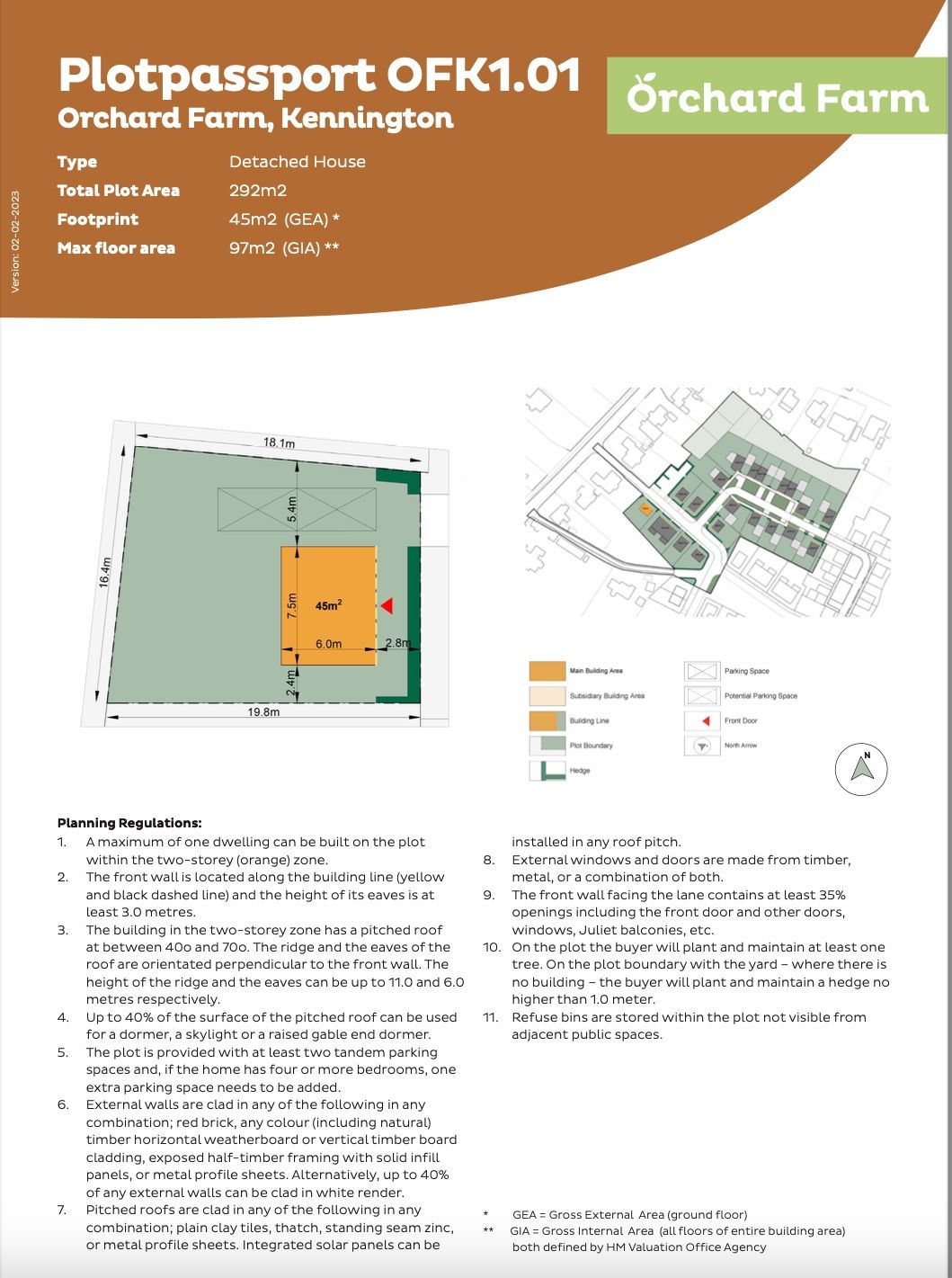
Detailed planning application now in!
We’re all feeling cheerful at Orchard Farm HQ! We have now sent our detailed planning application to Ashford Borough Council. It was a huge amount of work by the team and, if you want proof, you can read all the documentation by clicking on the button below. It takes you directly to the Ashford Borough Council's planning portal.
Alternatively, you can read some of the highlights on the Latest Plans page of this website.
The importance of good landscape design
Place-making is at the heart of the vision for Orchard Farm and the design of the site has a landscape first approach and will be much greener than other new build developments. Much thought and work has gone into creating the landscape design and how the plots will sit in it. You can read more about this in Section 6 of the Phase 1 Design and Access statement and see how it will look in this Computer Generated Image (CGI).
Every plot that is sold at Orchard Farm will have its own Plot Passport. Each one details the specific design parameters including the plot area, the maximum building footprint, height and gross external and internal areas, the building line, roof orientation and parking spaces.
If you haven’t already visited the site, you might be interested in this aerial footage that was filmed on a gorgeous sunny day in February. It gives a good sense of the surrounding areas and how close the site is to the Kent Downs Area of Outstanding Natural Beauty.
4 Themes
> Living with Nature
> Active Landscape
> Share and Connect
> Homes for all

Follow us on:
-
Orchard Farm Kent Ltd
-
Office 43
Regus Building 2
Guildford Business Park Road -
Guildford
Surrey GU2 8XG
Follow us on social media:
Email:
© 2022 - 2023 Copyright | Orchard Farm Kent Ltd | Registered in England | Registered no 9272754 | Privacy statement


