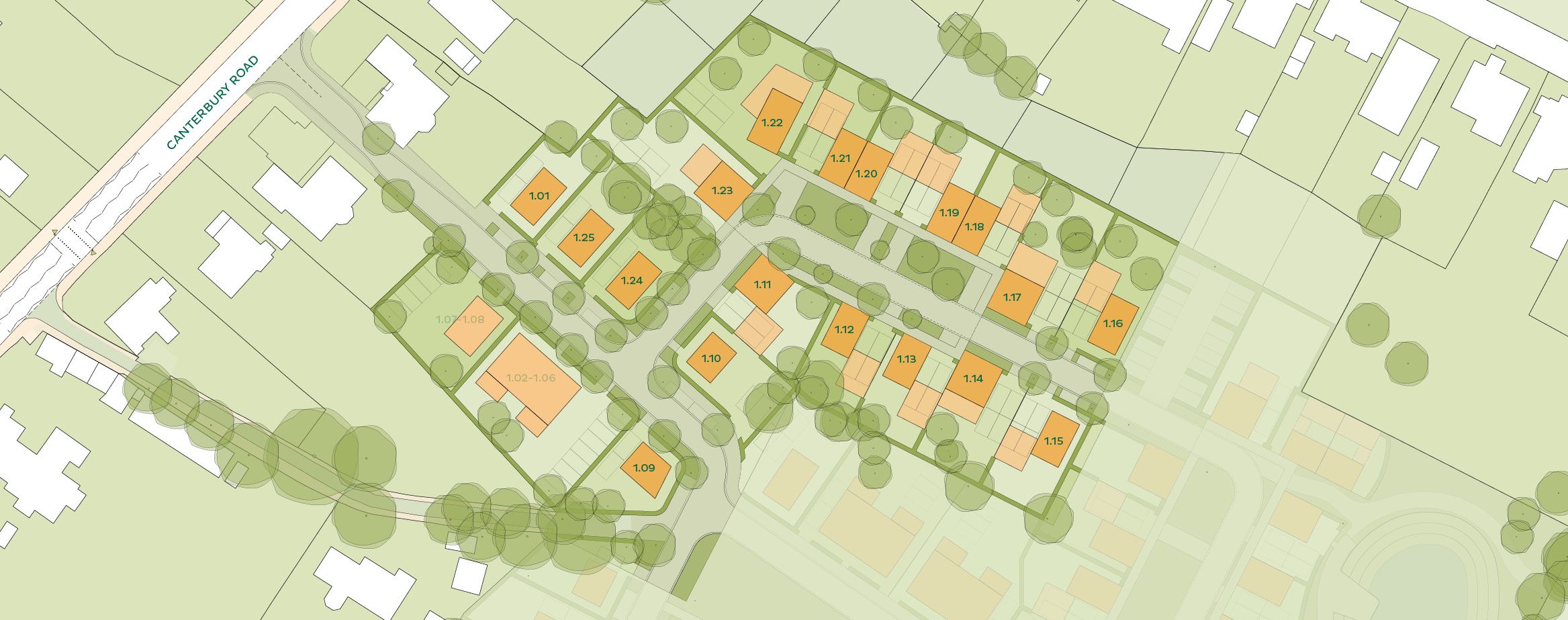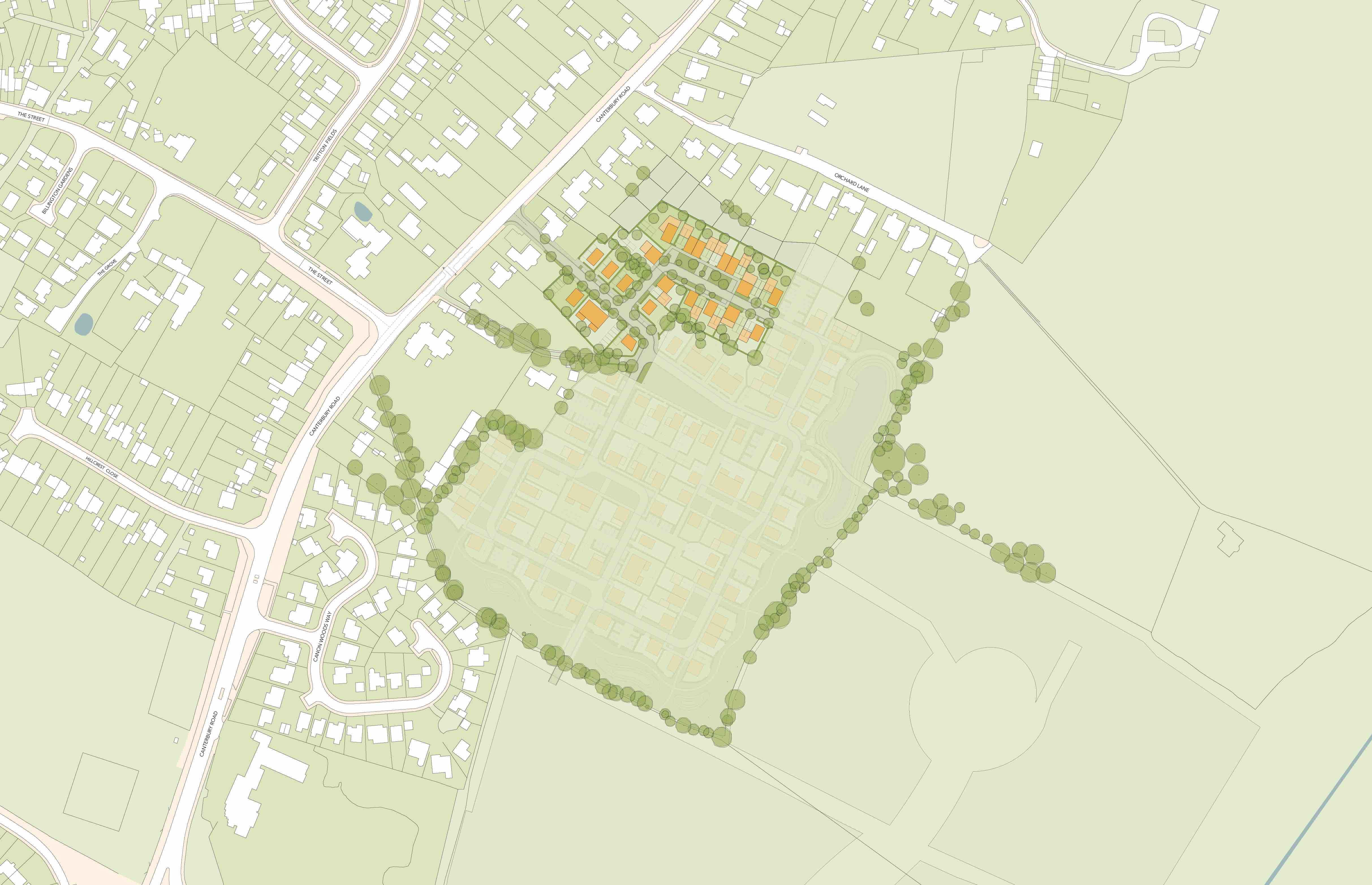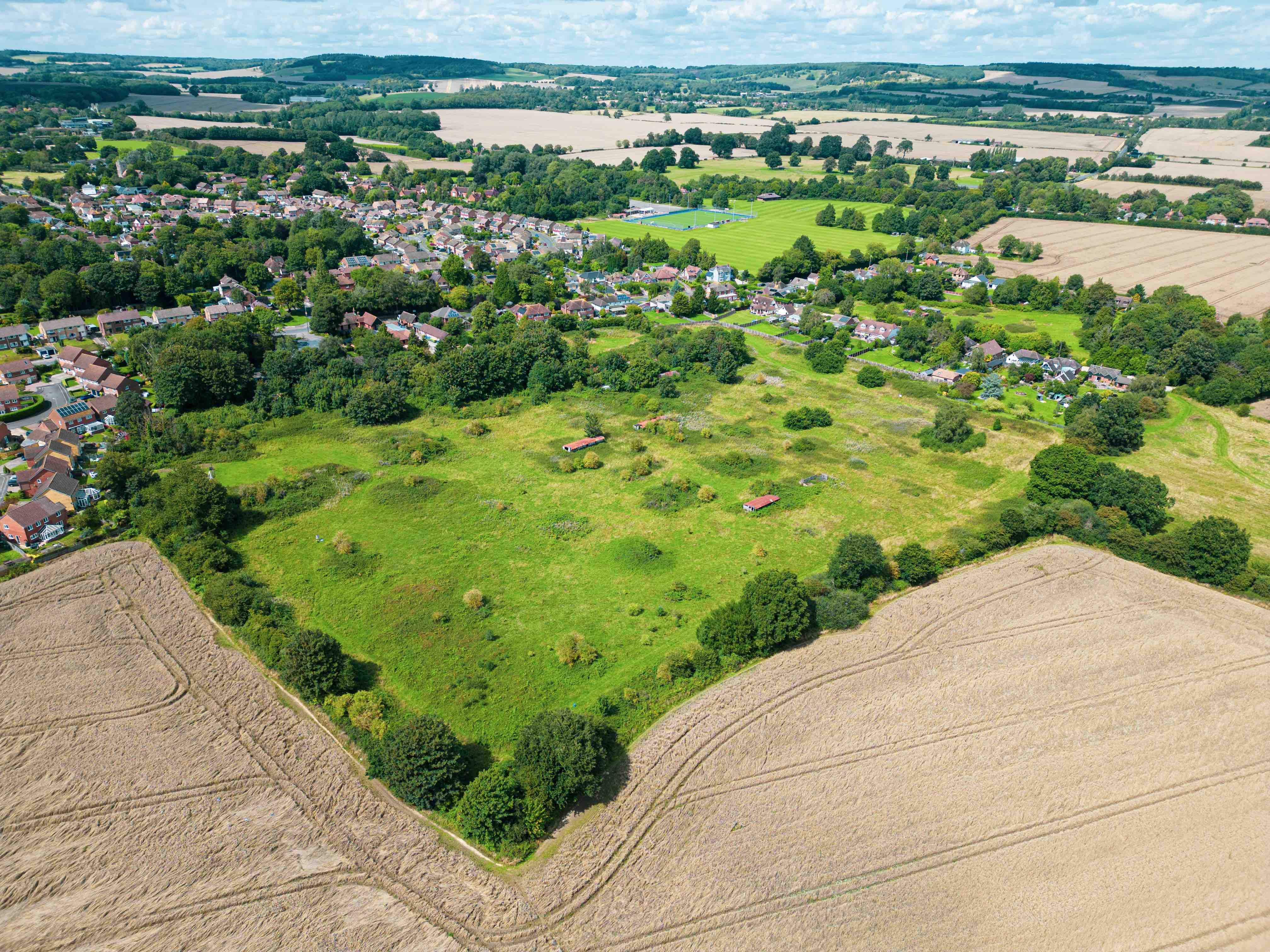Early Bird: pre-reserve now!
If you’re serious about starting your self-build journey with us and want to secure a plot before anyone else, take advantage of the Early Bird Pre-Reservation Period between now and the start of the sales period.
- You will sign a Pre-Reservation Agreement and pay a non-refundable fee of £500.
- We will not allow anyone else to reserve this plot unless you decide to cancel.
- At the start of the sales period, if you wish to proceed, you will then sign a Reservation Agreement.
- Your Reservation Period lasts nine weeks during which you further investigate your options before signing the Purchase Agreement.
Have you registered your interest? If not please click here.
Plot 1.02 through 1.08 are reserved for affordable housing
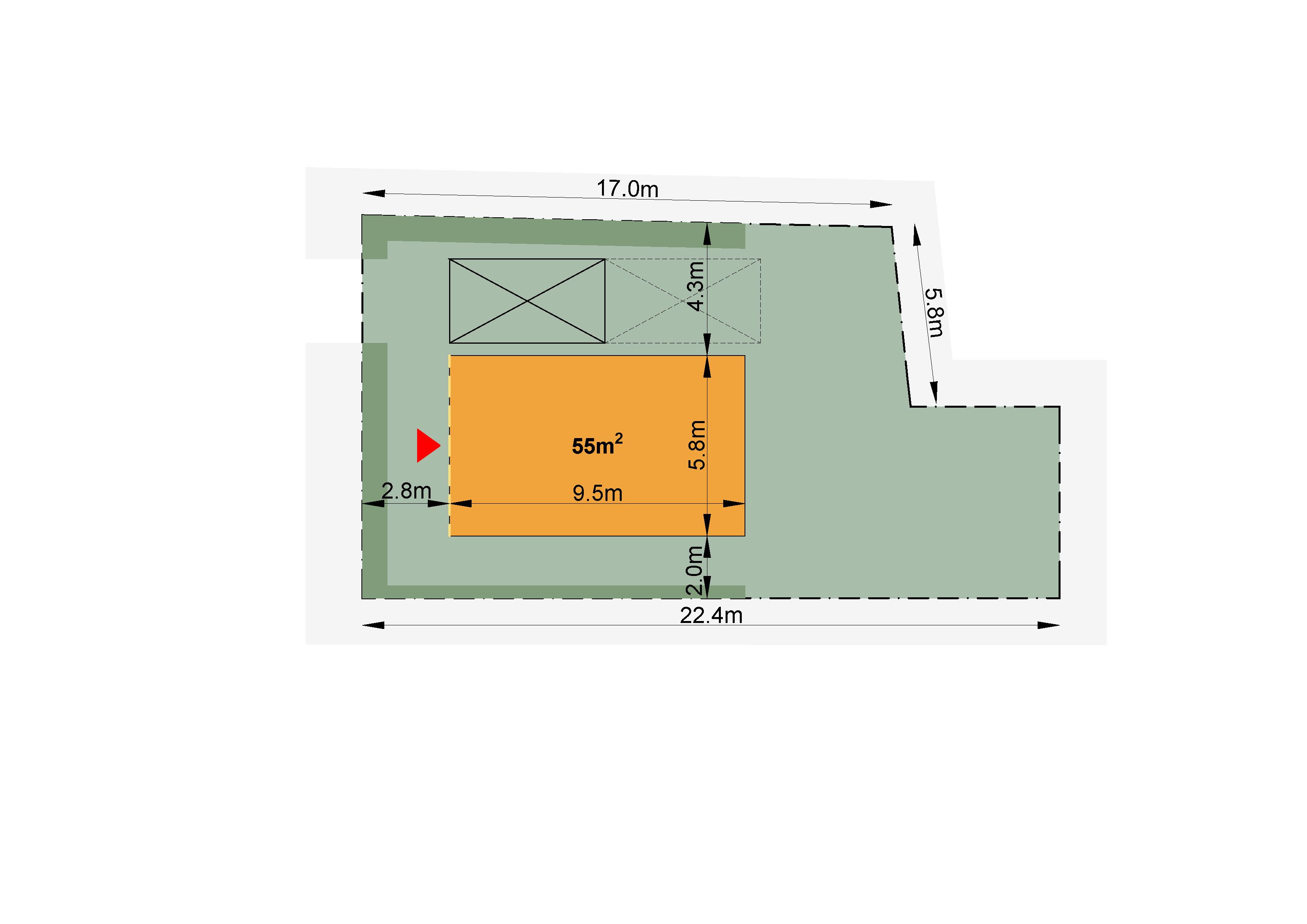
Plot 1.01
At the entrance to Orchard Farm, a compact plot for a detached house with north east facing garden.
| House type | Detached House |
| Bedrooms | 3 / 4 |
| Plot price | £224,950 |
| Plot area | 241 m2 |
| Maximum Floor area (Gross Internal Area) | 123 m2 |
| Garden area | 186 m2 |
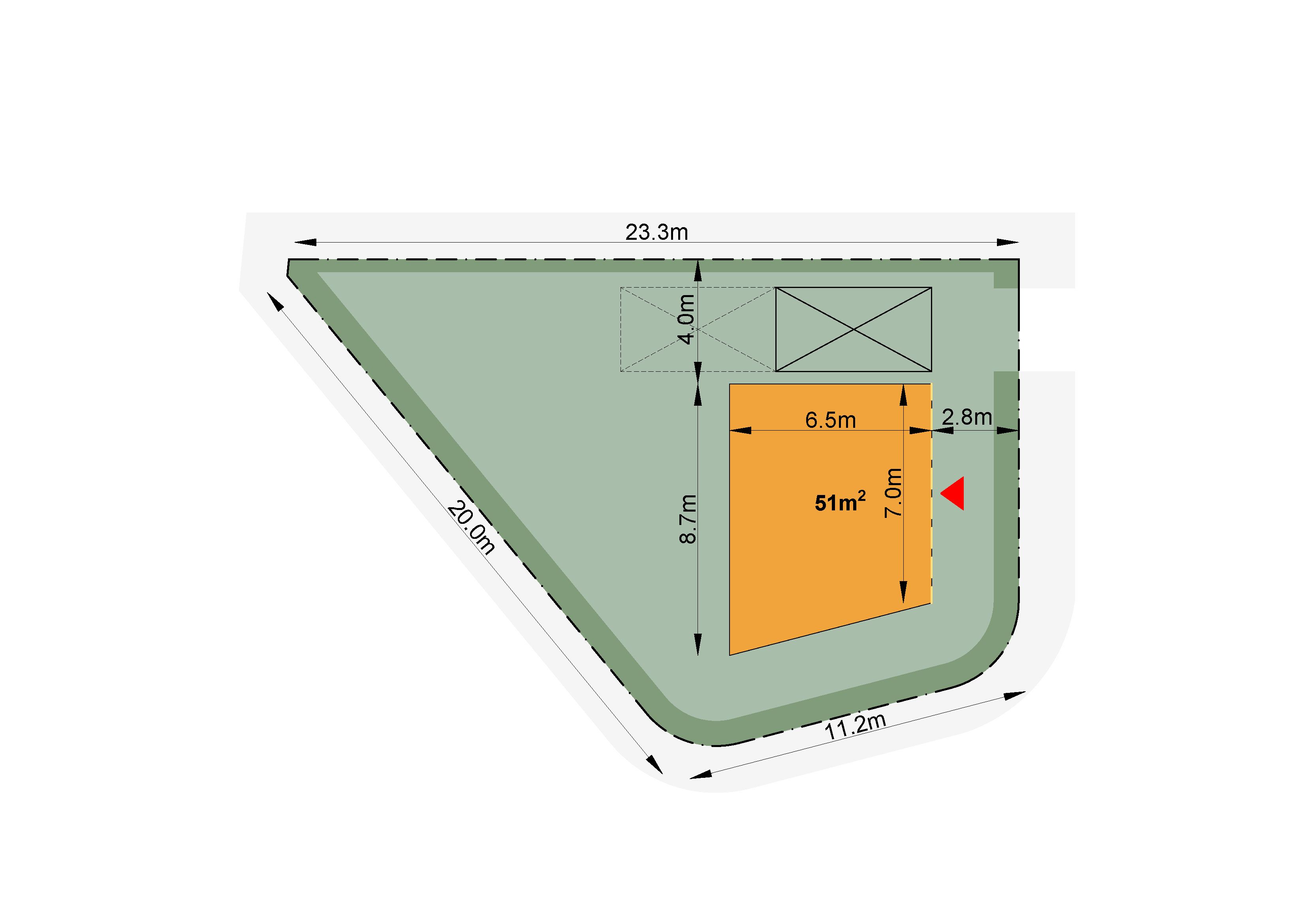
Plot 1.09
Overlooking Orchard Park, a corner plot for a detached house with a garden facing south west.
| House type | Detached House |
| Bedrooms | 3 / 4 |
| Plot price | £229,950 |
| Plot area | 261 m2 |
| Maximum Floor area (Gross Internal Area) | 132 m2 |
| Garden area | 210 m2 |
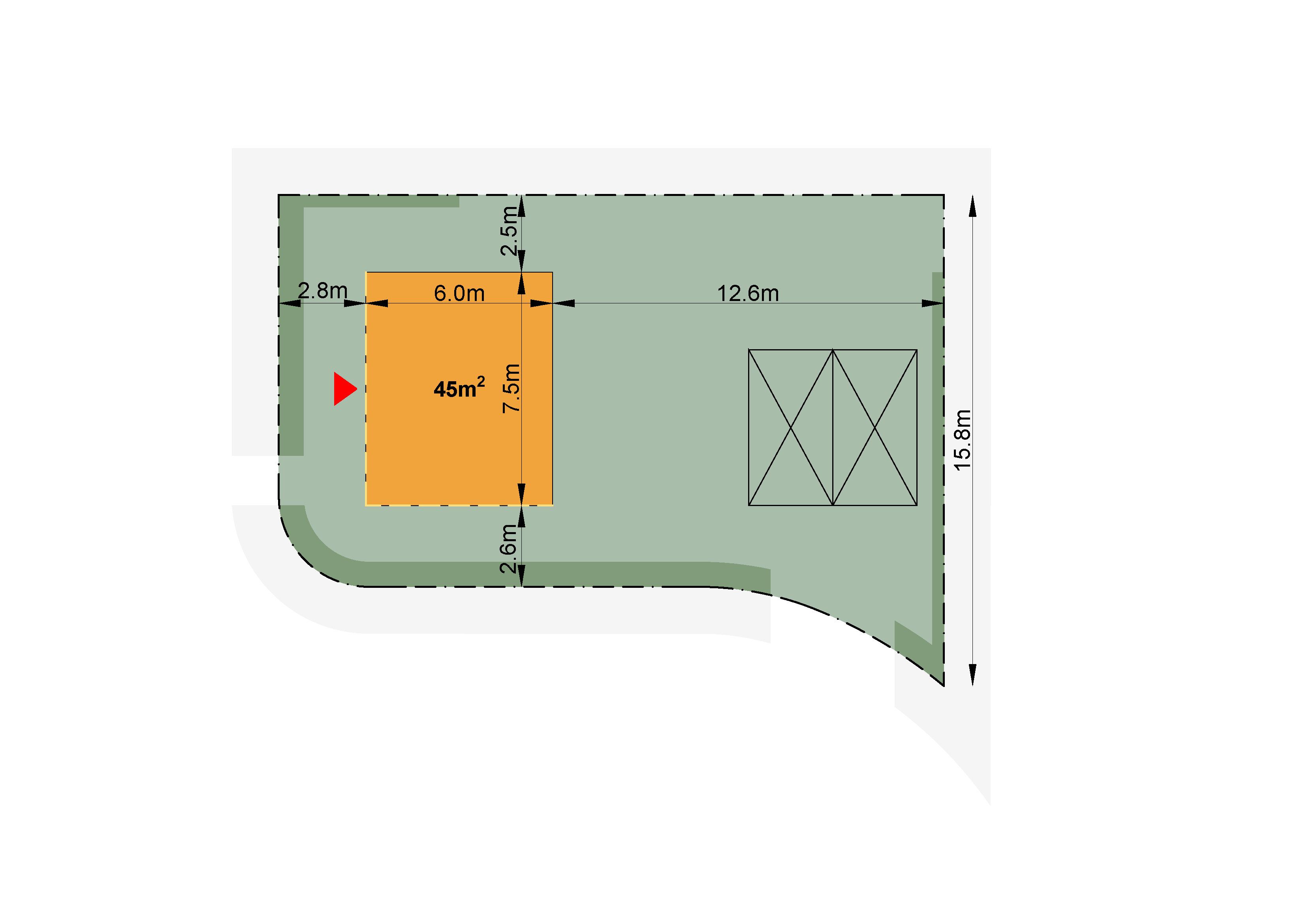
Plot 1.10
On the lane, a corner plot for a compact sized detached house, with a large garden facing south east.
| House type | Detached House |
| Bedrooms | 3 |
| Plot price | £192,950 |
| Plot area | 275 m2 |
| Maximum Floor area (Gross Internal Area) | 106 m2 |
| Garden area | 230 m2 |
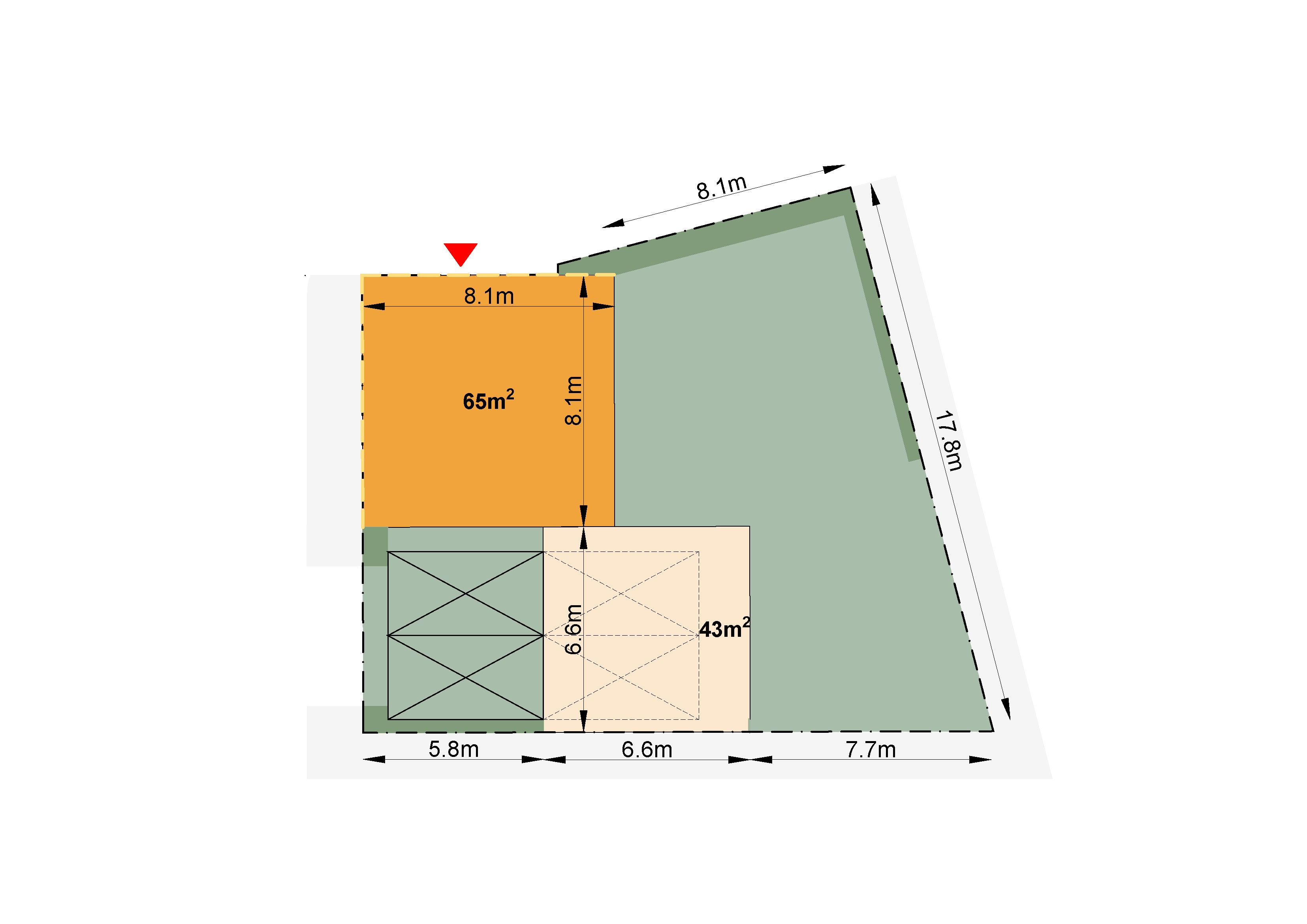
Plot 1.11 - pre-reserved
Overlooking the courtyard, a corner plot for a three storey detached house with a garden facing south east.
| House type | Detached House |
| Bedrooms | 5 / 6 |
| Plot price | £354,950 |
| Plot area | 285 m2 |
| Maximum Floor area (Gross Internal Area) | 205 m2 |
| Garden area | 177 m2 |
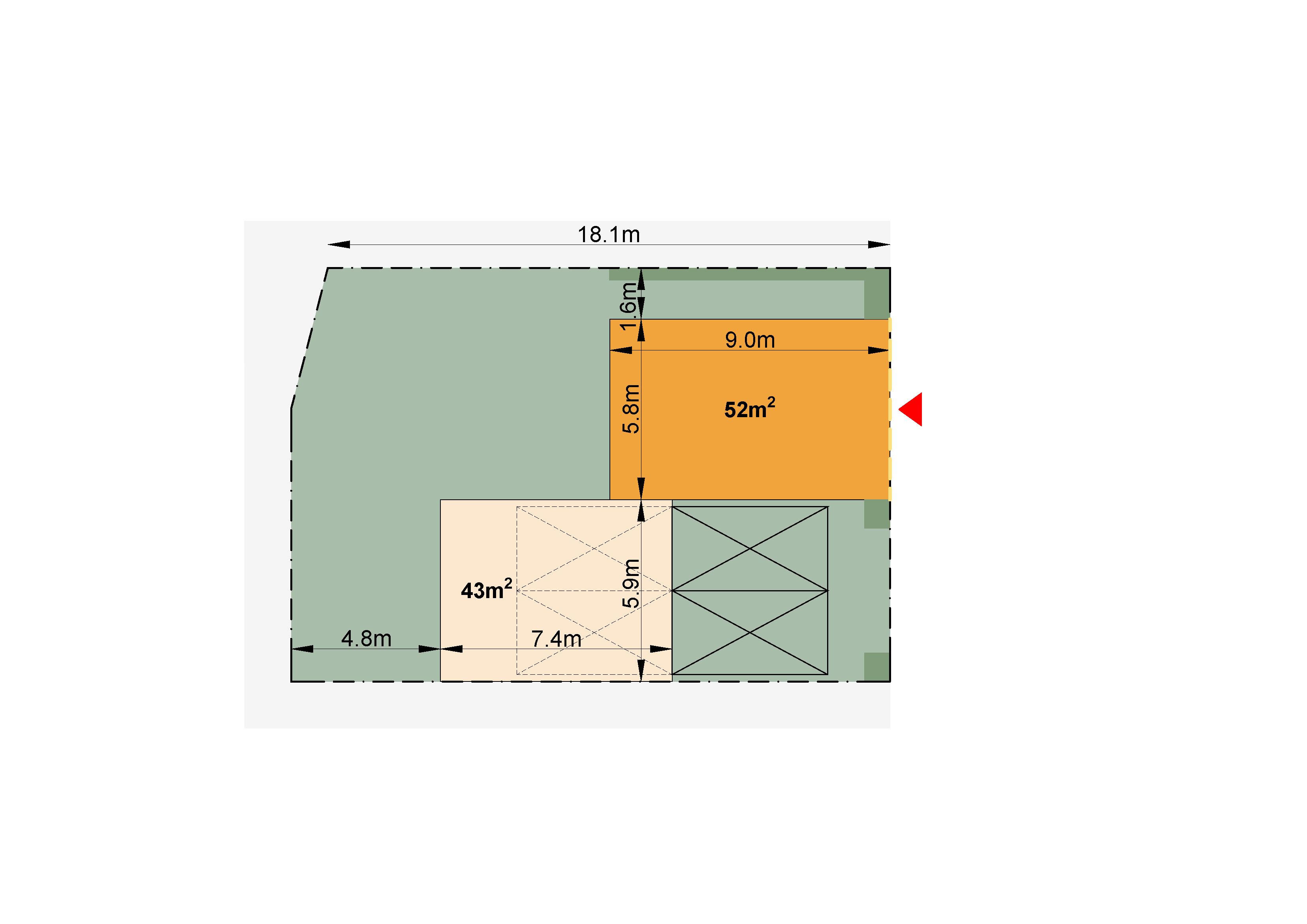
Plot 1.12
Overlooking the courtyard, a plot for a detached house with a garden facing south west.
| House type | Detached House |
| Bedrooms | 4 / 5 |
| Plot price | £287,950 |
| Plot area | 253 m2 |
| Maximum Floor area (Gross Internal Area) | 153 m2 |
| Garden area | 158 m2 |
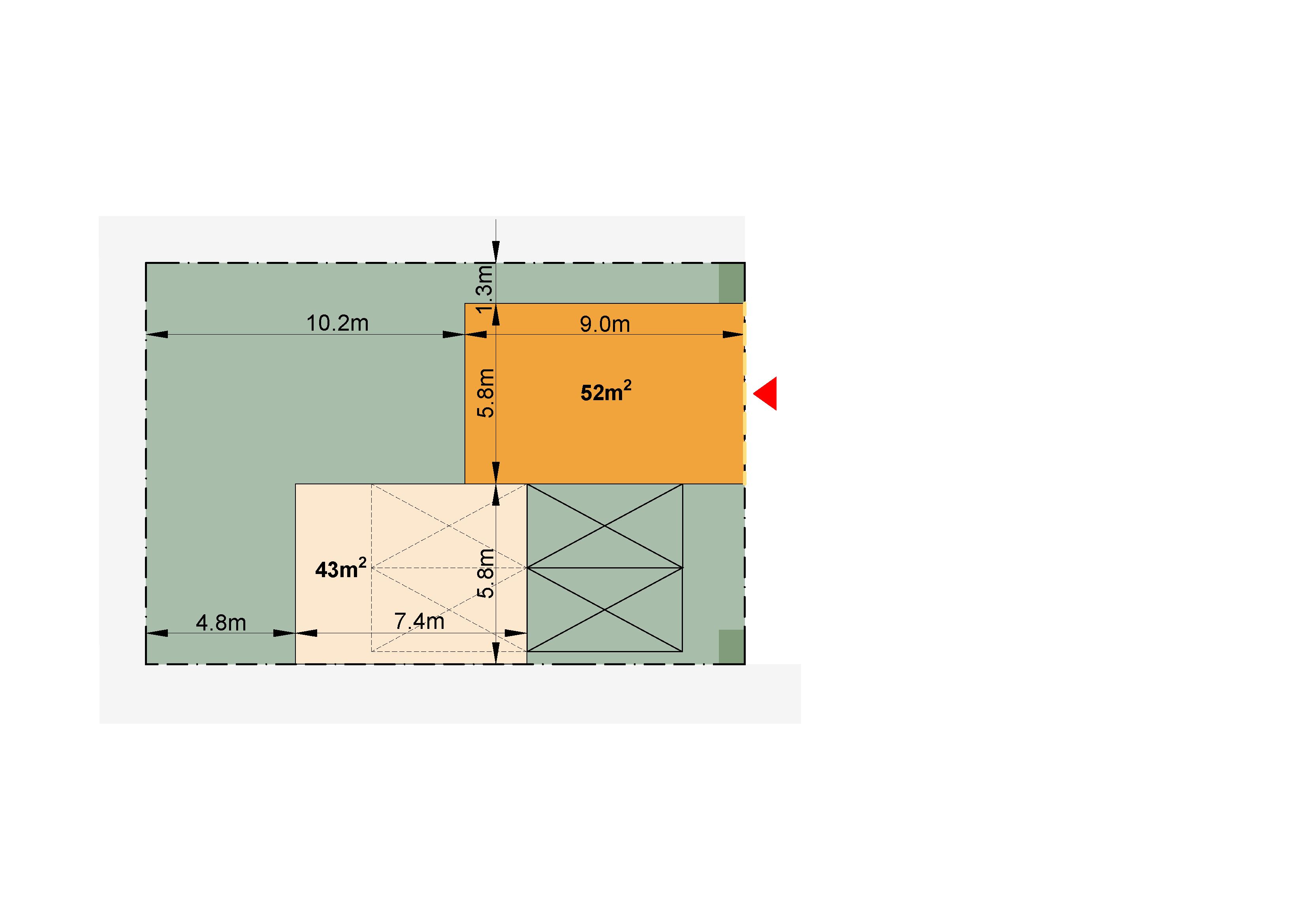
Plot 1.13
Overlooking the courtyard, a plot for a detached house with a garden facing south west.
| House type | Detached House |
| Bedrooms | 4 / 5 |
| Plot price | £287,950 |
| Plot area | 248 m2 |
| Maximum Floor area (Gross Internal Area) | 153 m2 |
| Garden area | 153 m2 |
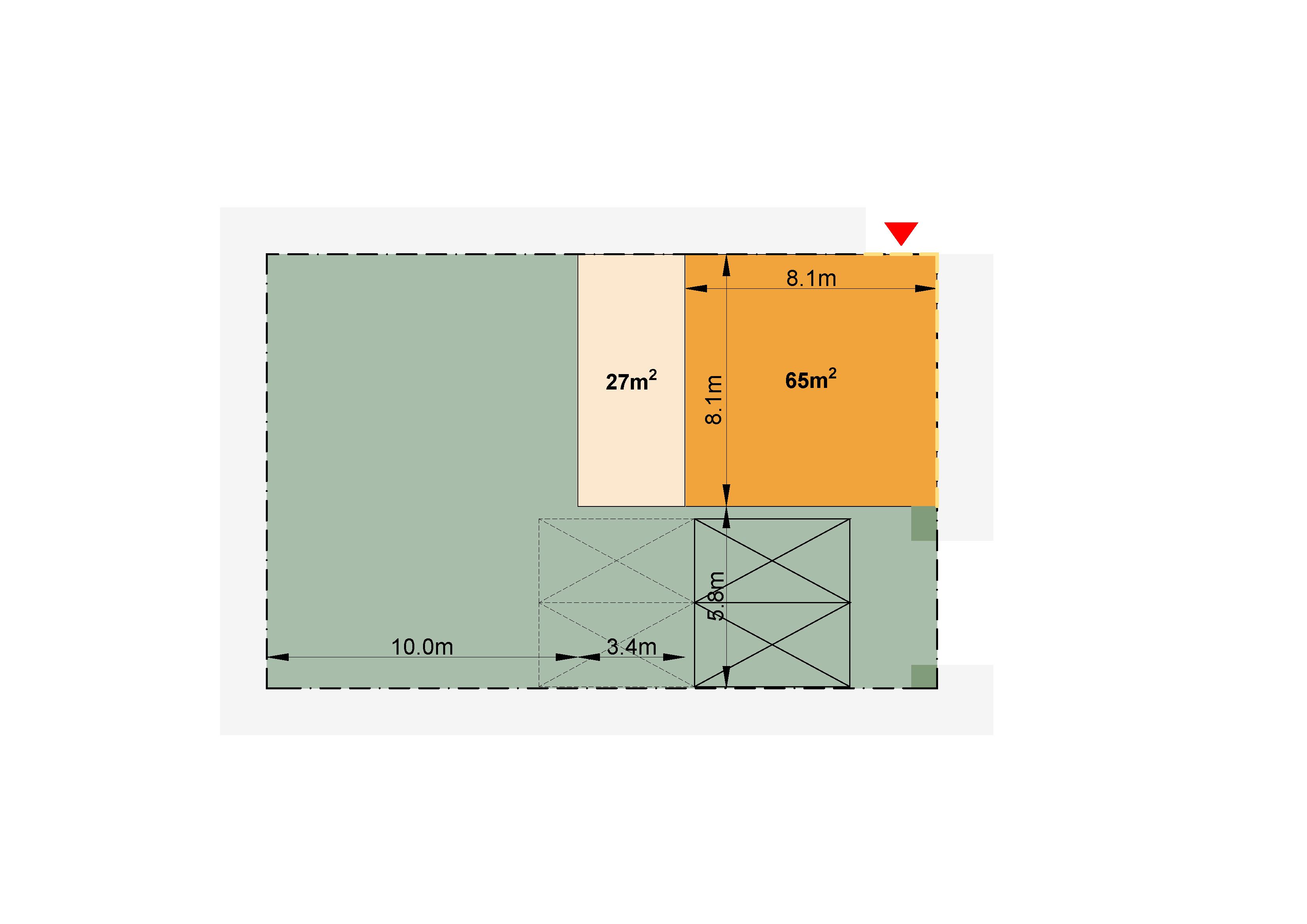
Plot 1.14
At the entrance to the courtyard, a plot for a three storey detached house with a garden facing south west.
| House type | Detached House |
| Bedrooms | 5 / 6 |
| Plot price | £334,950 |
| Plot area | 300 m2 |
| Maximum Floor area (Gross Internal Area) | 191 m2 |
| Garden area | 208 m2 |

Plot 1.15
On the lane, a plot for a detached house with extentsion possibilities and a garden facing south west.
| House type | Detached House |
| Bedrooms | 4 / 5 |
| Plot price | £279,950 |
| Plot area | 286 m2 |
| Maximum Floor area (Gross Internal Area) | 150 m2 |
| Garden area | 195 m2 |
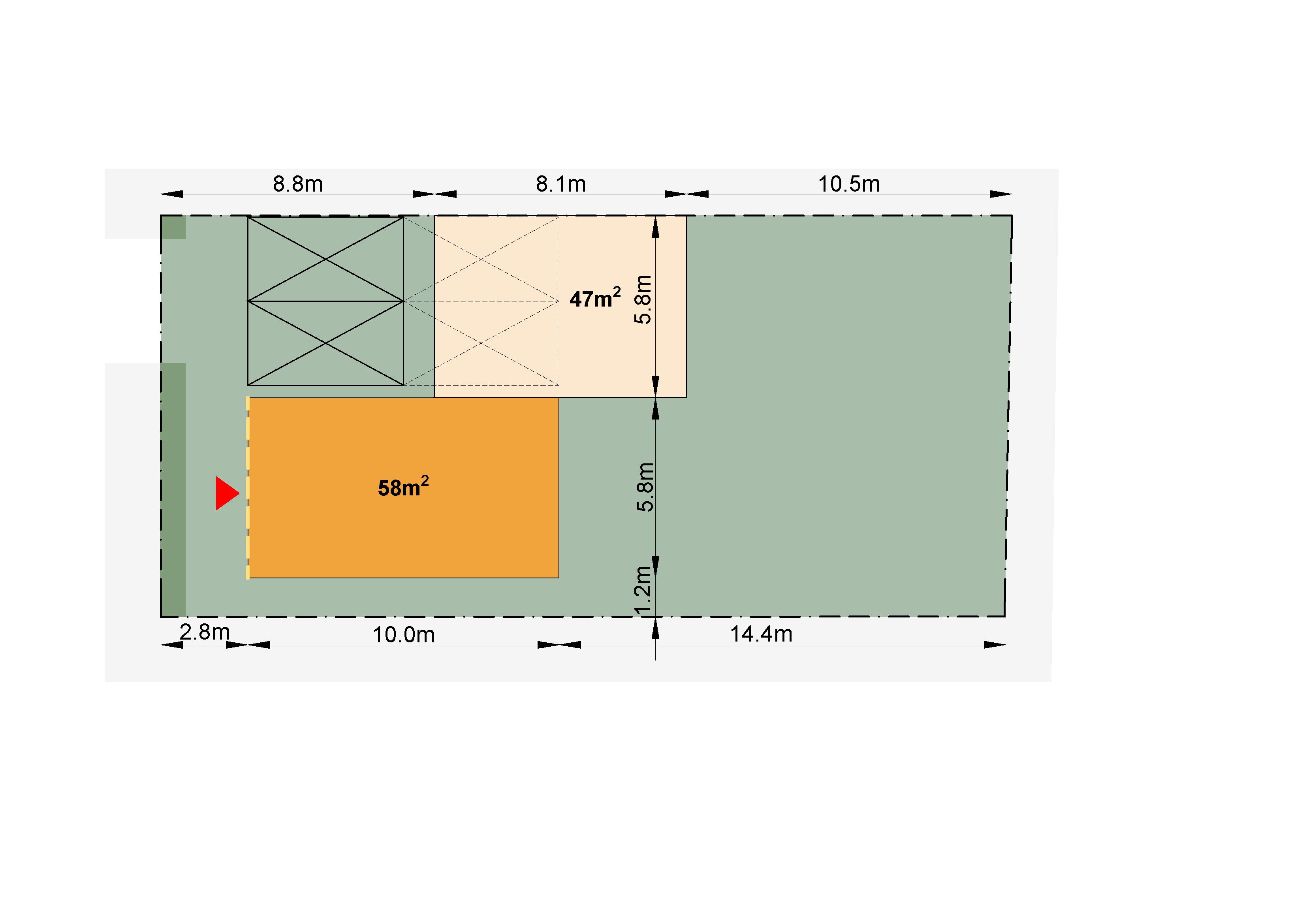
Plot 1.16
On the lane, a plot for a detached house with extension possibilities and a garden facing north east.
| House type | Detached House |
| Bedrooms | 5 / 6 |
| Plot price | £305,950 |
| Plot area | 351 m2 |
| Maximum Floor area (Gross Internal Area) | 170 m2 |
| Garden area | 246 m2 |
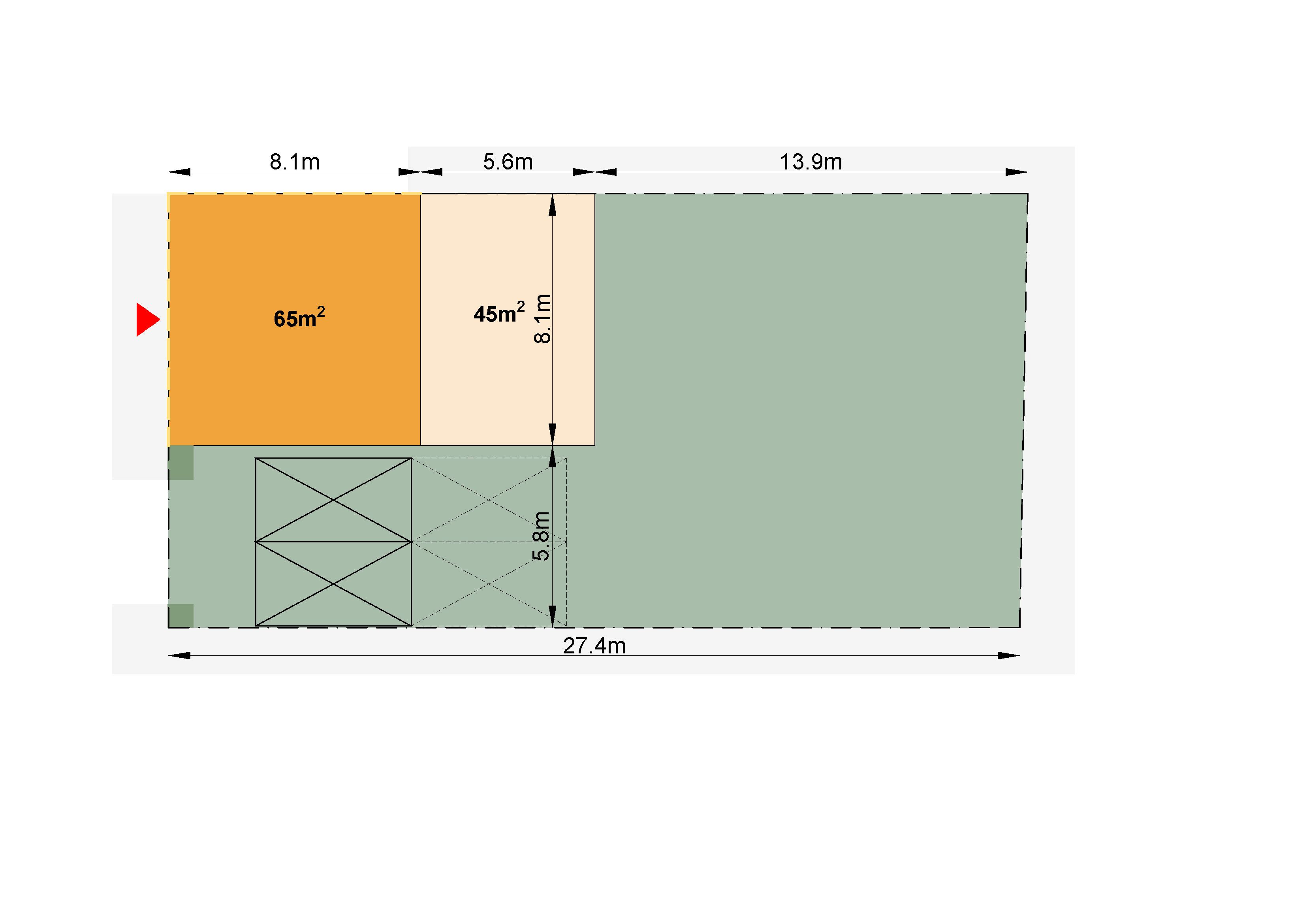
Plot 1.17
At the entrance to the courtyard, a plot for a three storey detached house with a garden facing north east.
| House type | Detached House |
| Bedrooms | 5 / 6 |
| Plot price | £359,950 |
| Plot area | 383 m2 |
| Maximum Floor area (Gross Internal Area) | 206 m2 |
| Garden area | 273 m2 |
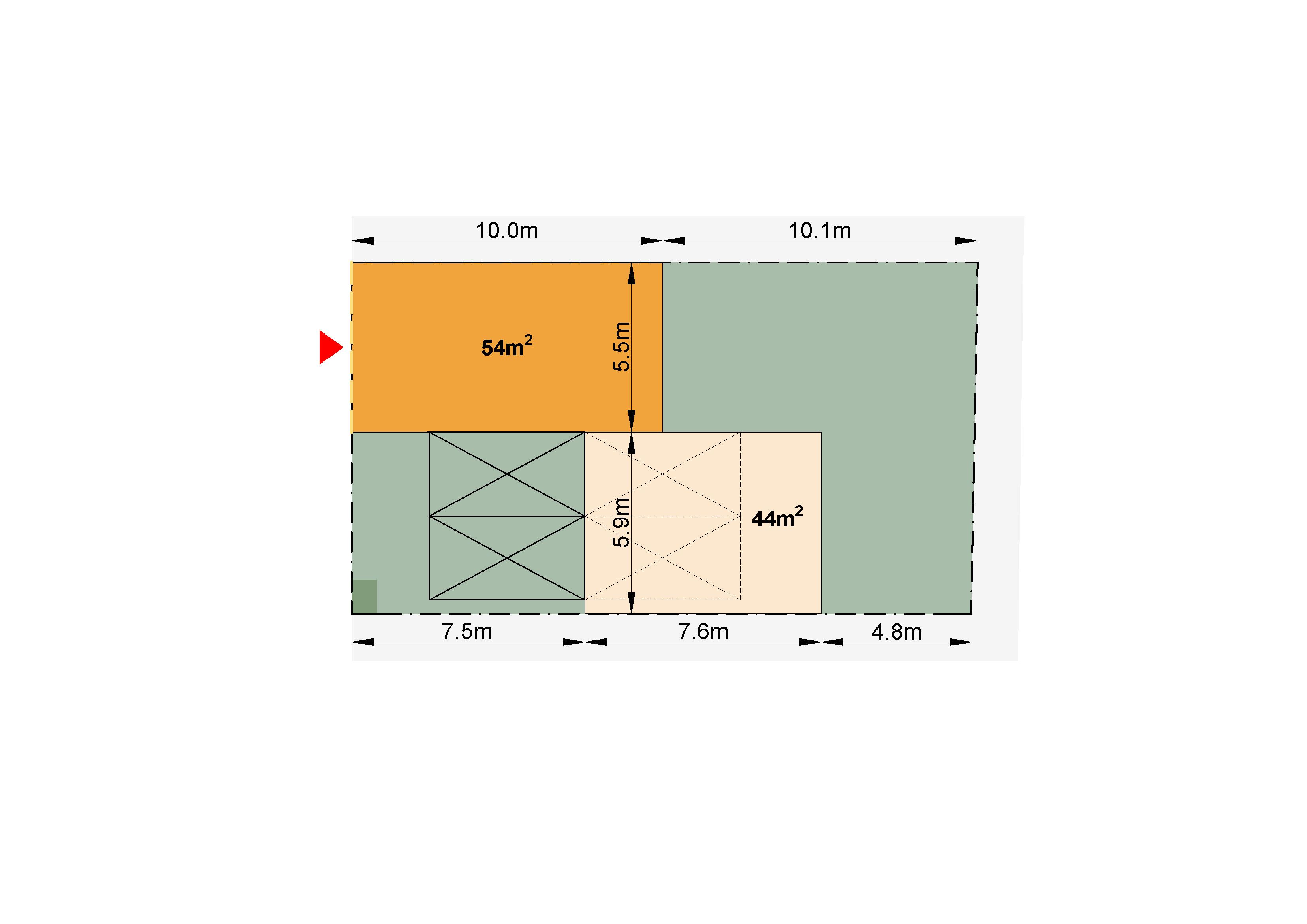
Plot 1.18
Overlooking the courtyard, a plot for a semi-detached house with a garden facing north east.
| House type | Semi-Detached |
| Bedrooms | 4 / 5 |
| Plot price | £276,950 |
| Plot area | 226 m2 |
| Maximum Floor area (Gross Internal Area) | 159 m2 |
| Garden area | 128 m2 |
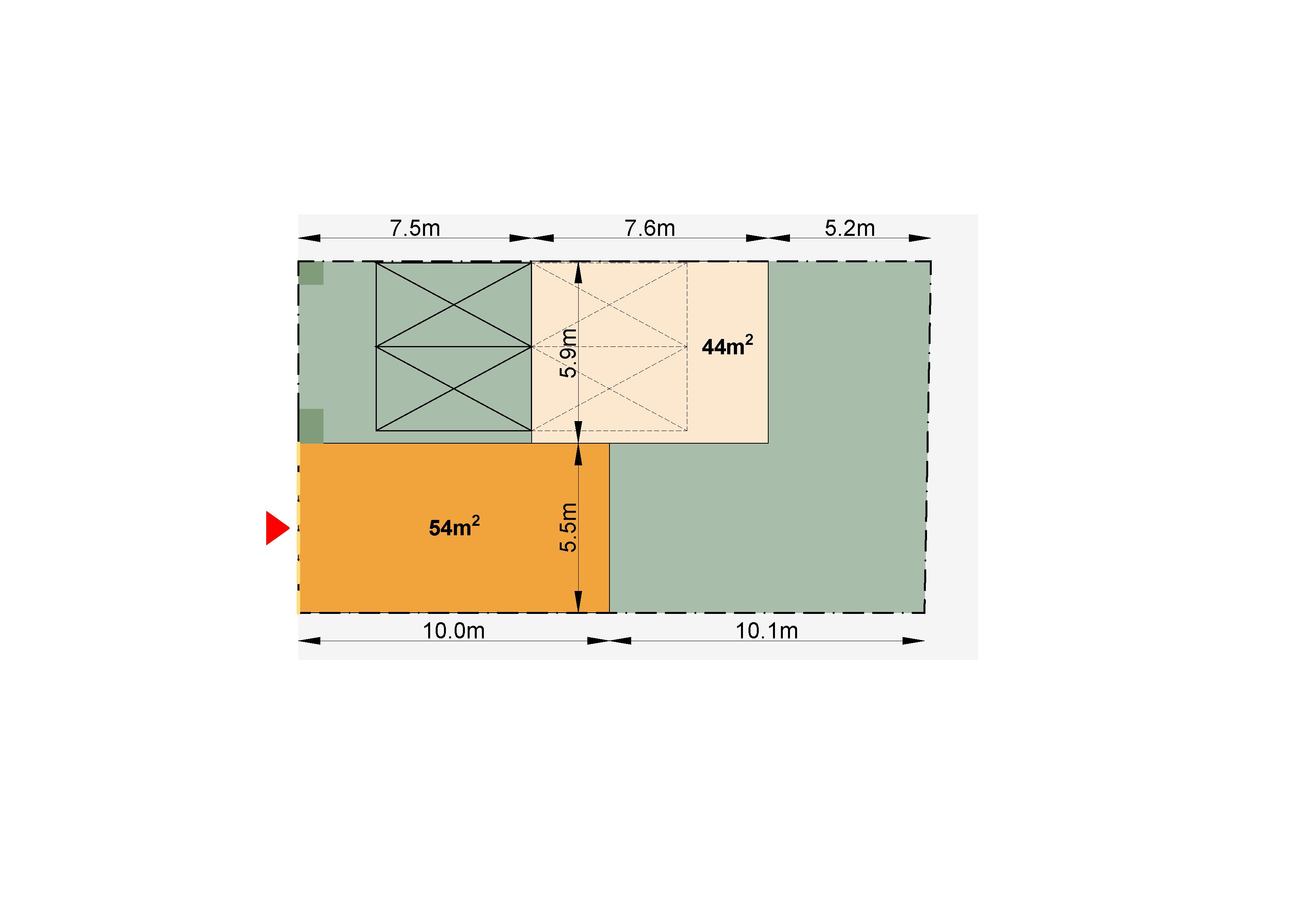
Plot 1.19
Overlooking the courtyard, a plot for a semi-detached house with a garden facing north east.
| House type | Semi-Detached |
| Bedrooms | 4 / 5 |
| Plot price | £276,950 |
| Plot area | 228 m2 |
| Maximum Floor area (Gross Internal Area) | 159 m2 |
| Garden area | 130 m2 |
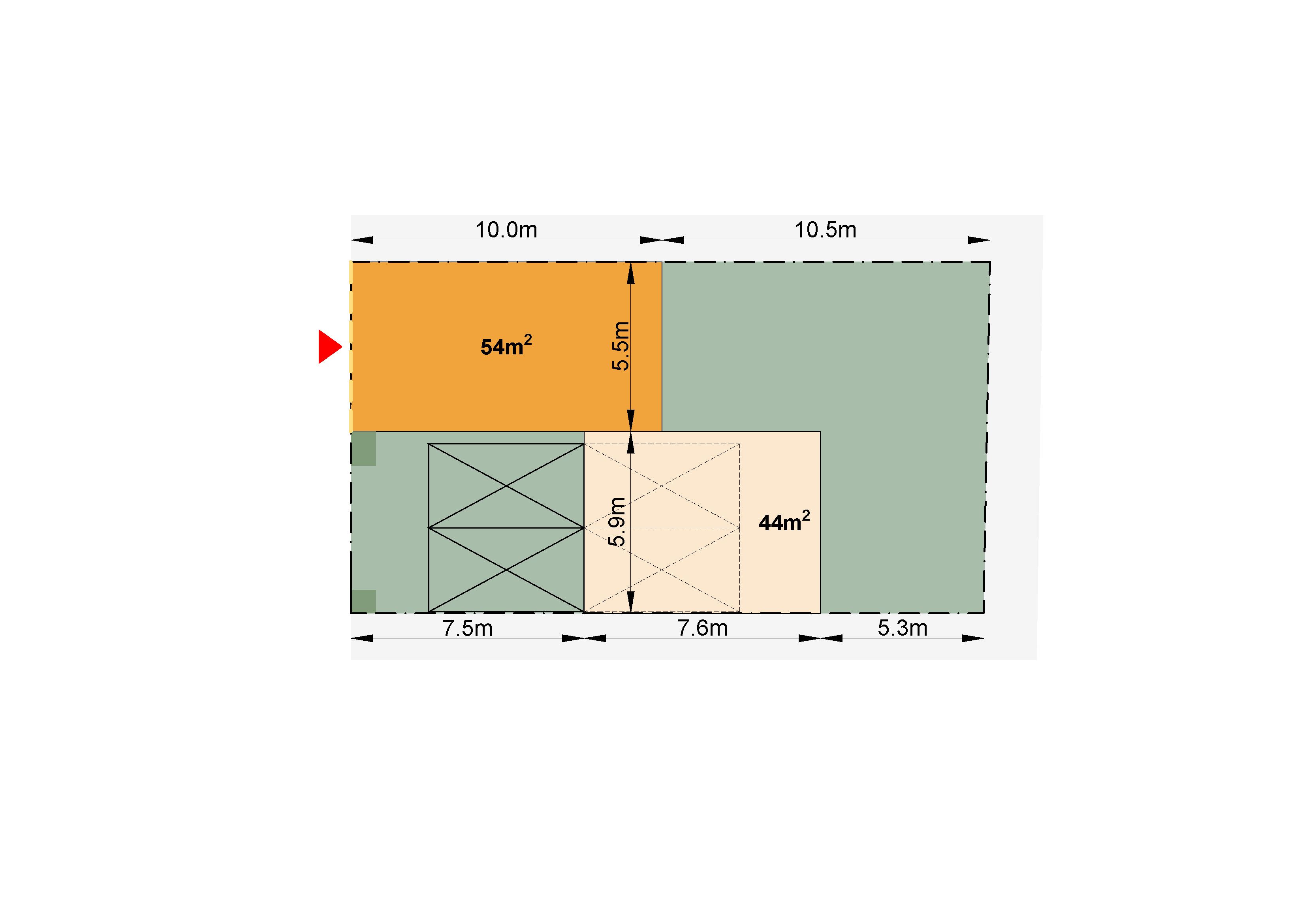
Plot 1.20
Overlooking the courtyard, a plot for a semi-detached house with a garden facing north east.
| House type | Semi-Detached |
| Bedrooms | 4 / 5 |
| Plot price | £276,950 |
| Plot area | 230 m2 |
| Maximum Floor area (Gross Internal Area) | 159 m2 |
| Garden area | 132 m2 |
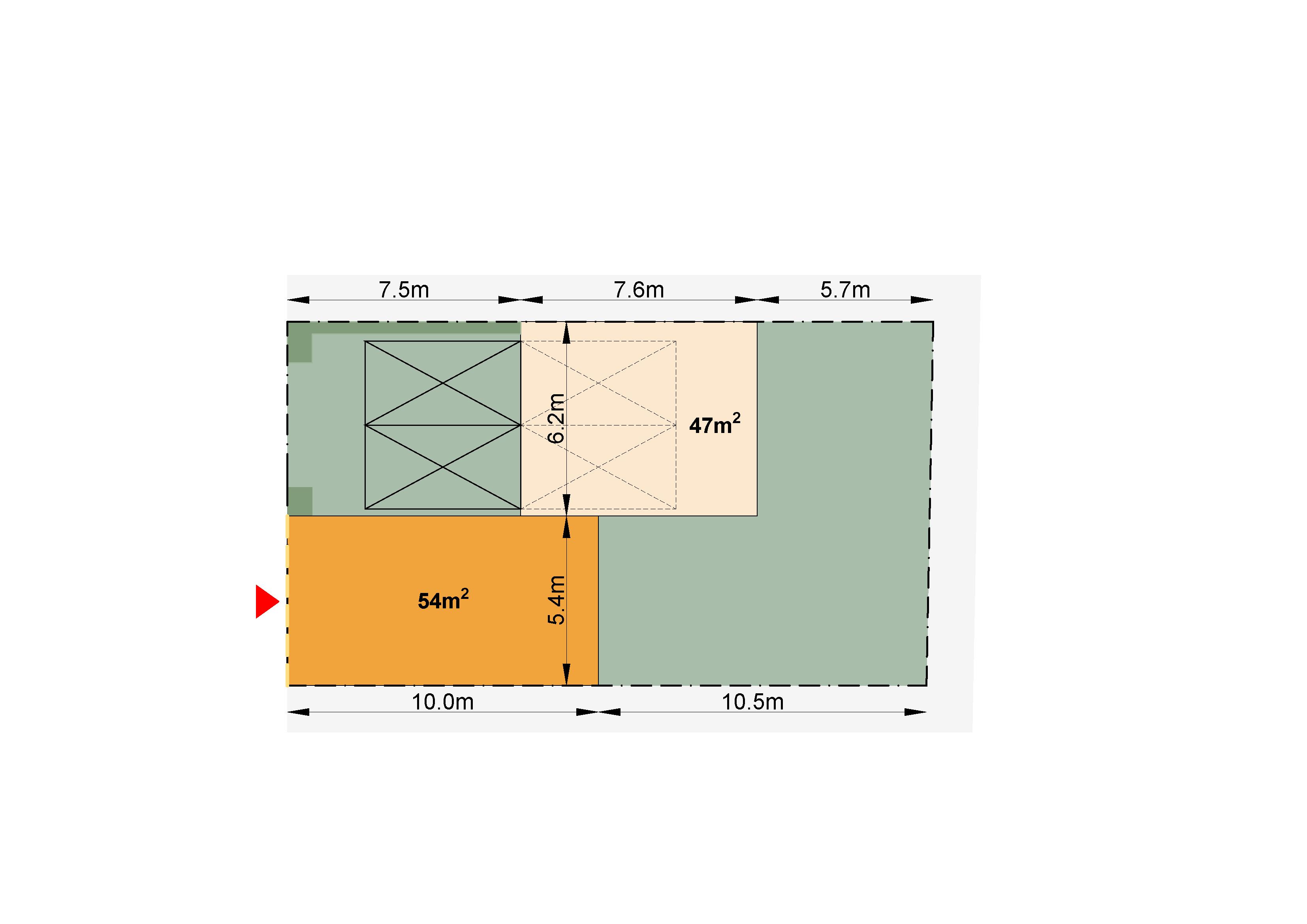
Plot 1.21
Overlooking the courtyard, a plot for a semi-detached house with a garden facing north east.
| House type | Semi-Detached |
| Bedrooms | 4 / 5 |
| Plot price | £277,950 |
| Plot area | 241 m2 |
| Maximum Floor area (Gross Internal Area) | 161 m2 |
| Garden area | 140 m2 |
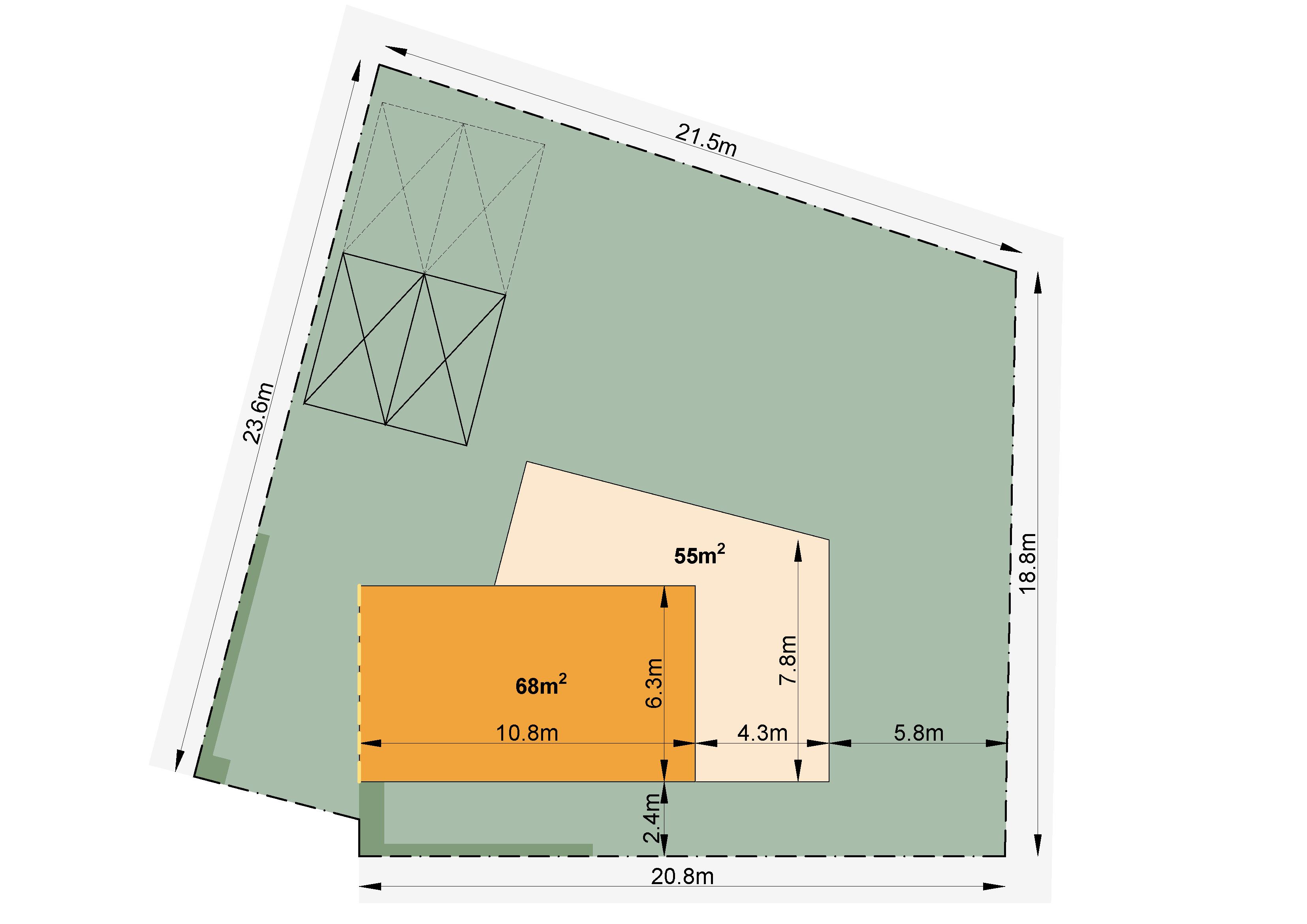
Plot 1.22
In the corner of the courtyard, the largest plot in phase 1 for a detached house, with a garden facing north and west.
| House type | Detached House |
| Plot price | £359,950 |
| Bedrooms | 5 / 6 |
| Plot area | 523 m2 |
| Maximum Floor area (Gross Internal Area) | 199 m2 |
| Garden area | 400 m2 |
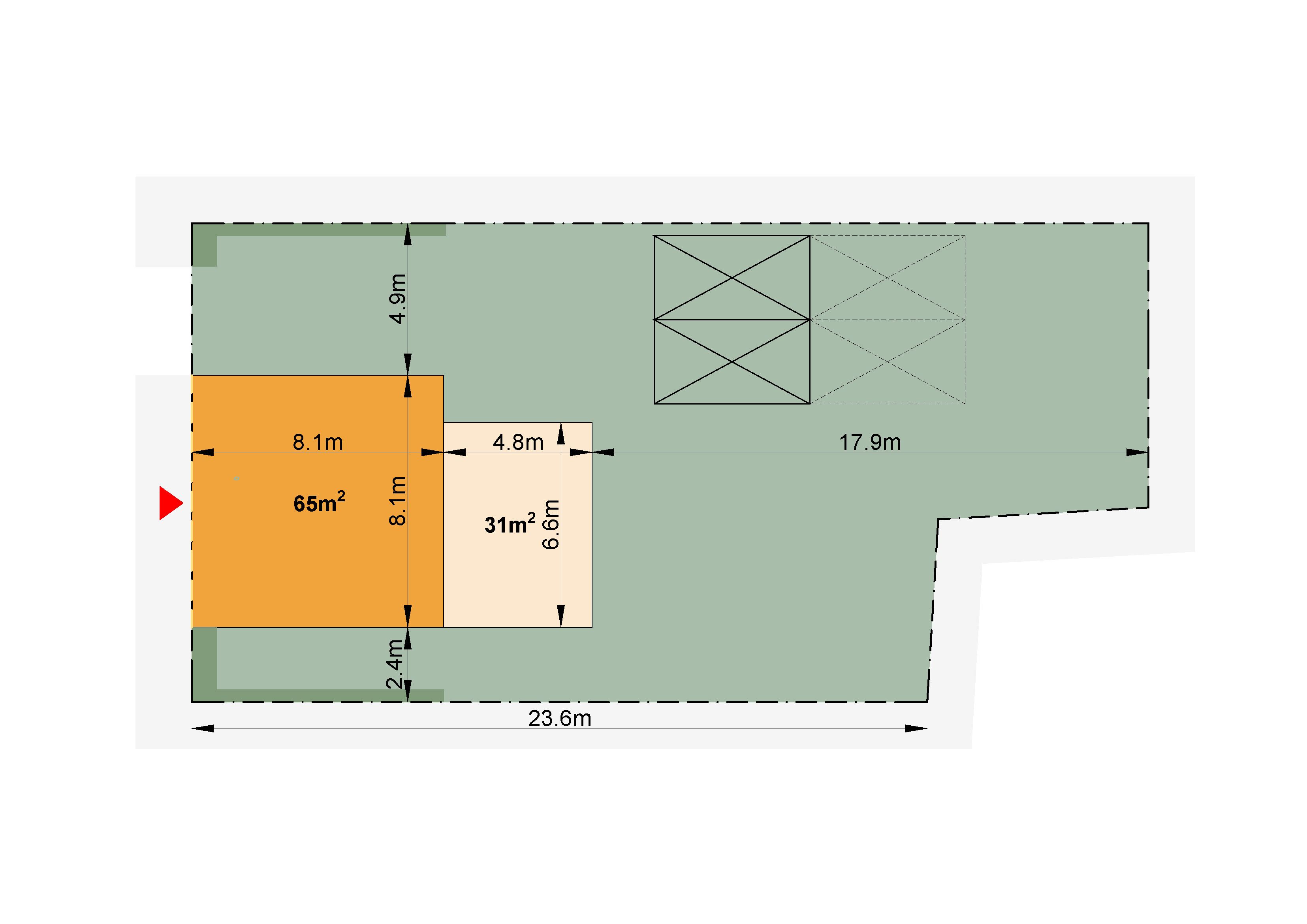
Plot 1.23
At the entrance to the courtyard, a plot for a detached three storey house with a garden facing north west.
| House type | Detached House |
| Bedrooms | 5 / 6 |
| Plot price | £354,950 |
| Plot area | 431 m2 |
| Maximum Floor area (Gross Internal Area) | 194 m2 |
| Garden area | 335 m2 |
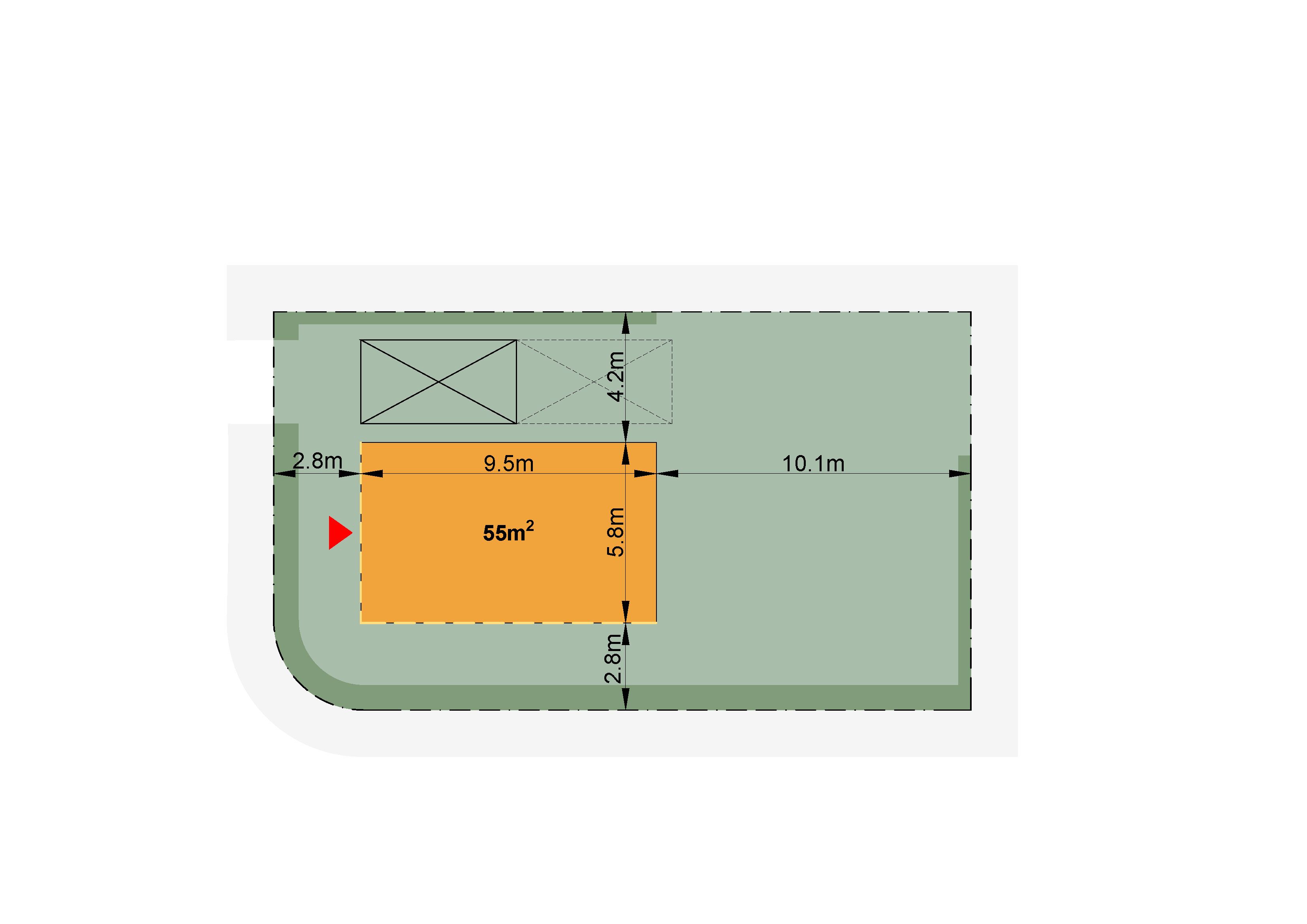
Plot 1.24
On the lane, a beautiful corner plot for a detached house with a garden facing north east.
| House type | Detached House |
| Bedrooms | 3 / 4 |
| Plot price | £227,950 |
| Plot area | 285 m2 |
| Maximum Floor area (Gross Internal Area) | 123 m2 |
| Garden area | 230 m2 |
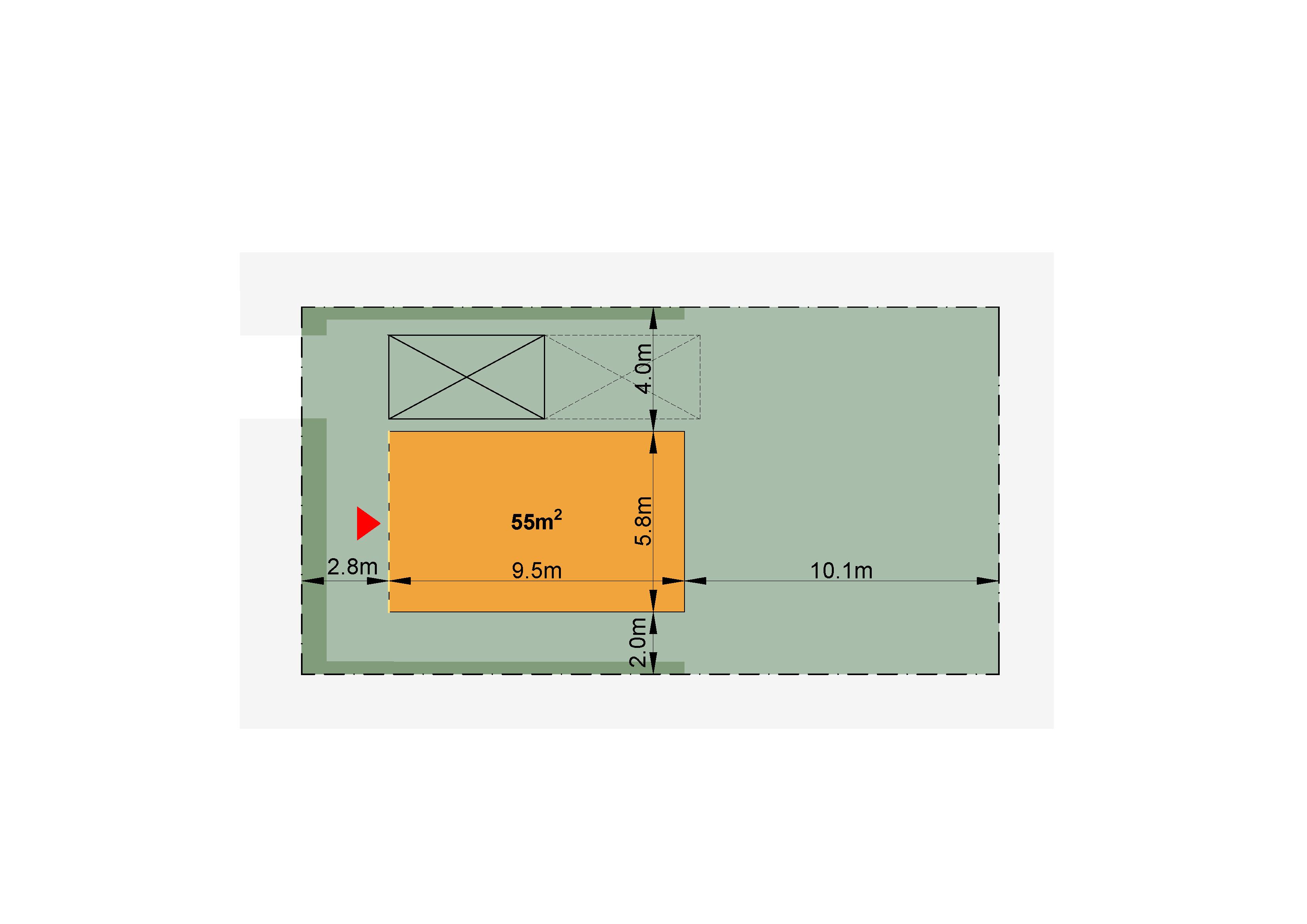
Plot 1.25
Close to the Orchard Farm entrance, a plot for a detached house with a garden facing north east.
| House type | Detached House |
| Bedrooms | 3 / 4 |
| Plot price | £226,950 |
| Plot area | 264 m2 |
| Maximum Floor area (Gross Internal Area) | 123 m2 |
| Garden area | 209 m2 |
The information is best presented on a laptop or desktop computer. Or hold your phone in landscape position.
All plot prices are excluding Value Added Tax (VAT). For a smart way to save you paying VAT read about the Golden Brick Construction.
Your steps to self-build
-
Register your interest
Once registered you will receive information about how you can start. You can also register to be an Early Bird which will give you the opportunity to pre-reserve a plot before the general public.
-
Reserve your plot
Choose from a range of different sized serviced plots, each with its own Plot Passport which clearly lays out what can be built on the plot. You pay a non-refundable fee of £500, to start your 9-week Reservation Period so that you can investigate your options. We won’t offer the plot to anyone else during this period. The Customer Guide will welcome you and provide more information, including the draft of the Purchase Agreement. At this stage you can appoint a solicitor to assist you in your legal journey.
-
Start designing your home
The Customer Guide will introduce you to an independent Network of Experts, including architects, builders and financial advisers. Once you’ve decided which architect you want to work with, you can ask them to make a sketch design that can then be costed to help you decide if you can afford it. It will also help if you need to speak to a mortgage adviser.
-
Choose Golden Brick
Choosing the Golden Brick construction, as set out in the Purchase Agreement, is a smart way to save you paying 20% VAT on the price of the plot. It's a bit more paperwork and you will need to pay an additional 10% deposit and you will need to organise building the foundation of your house with your builder. However, you will be fully in control and given an extra 3 months to arrange it!
-
Sign the Purchase Agreement
In your Reservation Period, you can exchange contracts to purchase the plot with an initial deposit of £5,000. The Purchase Agreement includes the Golden Brick Works unless otherwise decided by you in the Reservation Period. Completion must take place no later than 9 months (without Golden Brick construction) or 12 months (with Golden Brick construction) after exchange of contracts.
-
Get your design approved
Your architect or (frame) builder will produce a design that meets the rules in the Plot Passport, and this will be checked by us before you submit it to Ashford Borough Council for their agreement. If your design meets the rules in the Plot Passport you should be able to obtain the “release of planning conditions” approval from the Council, which should take no more than 8 weeks.
-
Final steps
With the approval of the Council, you can now concentrate on organising the build of your home. You will talk to your contractor about preparing a construction contract in respect of building the house. Your mortgage company should now be able to confirm their offer so that funding is in place. You will pay us a further deposit of 10% and we will sign a contract with your builder for them to build the Golden Brick construction works.
-
Completion
As soon as you have a Building Regulation Completion Certificate for the Golden Brick construction works, you’re ready to purchase your plot.
-
Start your build!
You now have 2 years to build the house that you have designed and directed. You will be part of a community of self-builders that all have invested in this new neighbourhood by building the home they love.
Let the building begin!
During a Reservation Period you've had nine weeks to investigate how you can organise your self-build project. You've had talks with the Customer Guide and perhaps with some independent advisers from the Network. You now have an affordable plan and you understand the time frame and effort needed, and above all, you can’t wait to start!
If you've missed this video on our homepage, be sure to watch it here. In this video we have summarised your steps to complete your self-build journey at Orchard Farm.
Plot Passport
A Plot Passport sets out the planning and legal regulations of your plot. And so does the one of your neighbour. Together, the regulations ensure that all the houses connect.
This passport will be part of your Purchase Agreement: meaning we and you, the buyer, MUST follow these rules. We can’t deviate from them.
Rest assured, these are just a few rules, leaving you with enough options to tweak your design to match your style, and your costs.
Golden Brick
If we provide you with a plot that includes a foundation and just a single brick, tax authorities consider it a residential property, and you won't be required to pay the 20% VAT on the plot. This is the essence of the 'Golden Brick' concept.
Opting for a 'Golden Brick construction' at Orchard Farm means that, before finalising the sale, your contractor must construct the foundations of your house according to your design. You have an additional three months to complete this task before completion.
Steps to your Golden Brick
How does it work?
- The Golden Brick construction is all about us laying the foundation of your house with one brick on it, so that we can sell you the plot as a residential property, which will save you 20% VAT on the purchase of your plot.
- We give you the opportunity to look for the best deal, with a contractor that you would like to work with.
- You will enter into an agreement with us, Orchard Farm Kent Ltd (OFKL), to carry out the works on your behalf. You will need to pay an additional 10% deposit. However, you still assume full responsibility for the construction process, ensuring quality and timely payment, as you would normally.
- It's important to note that you'll need a mortgage offer in place before laying the foundations. This offer demonstrates your capability to purchase the plot and cover the foundation costs.
- Once the foundation is in place, we can sell the plot to you without applying the 20% VAT. Although it involves some extra steps, this approach allows you to avoid the VAT on the plot's price and opens up additional VAT benefits during the construction of your house.

Customer Guide
Meet Hannah!
Your first point of contact is Hannah who will help you every step of the way on your self-build journey.
Once you've registered, Hannah will send you regular updates on how to proceed and is also avaiable if you have specific questions. Just send an e-mail to;
✉️
PS Don't forget to check out the FAQs on this website too!
-
Orchard Farm Kent Ltd
-
Office 43
Regus Building 2
Guildford Business Park Road -
Guildford
Surrey GU2 8XG
Follow us on social media:
Email:
© 2022 - 2023 Copyright | Orchard Farm Kent Ltd | Registered in England | Registered no 9272754 | Privacy statement
